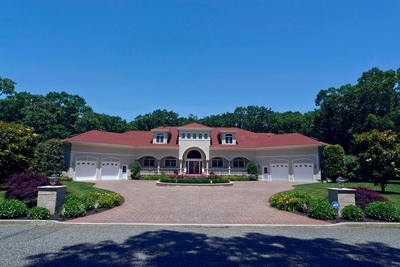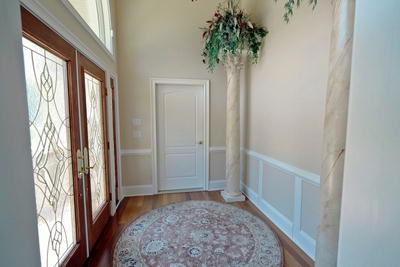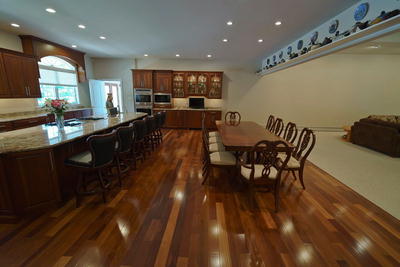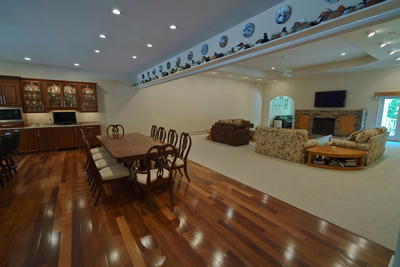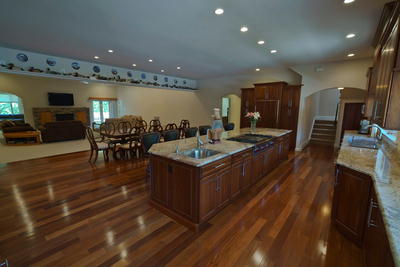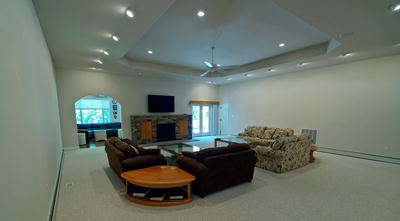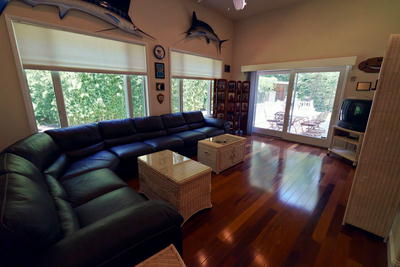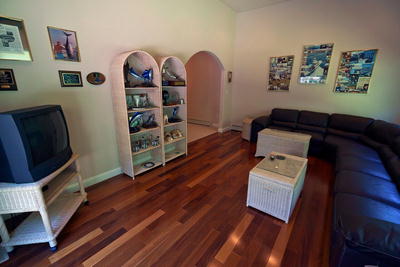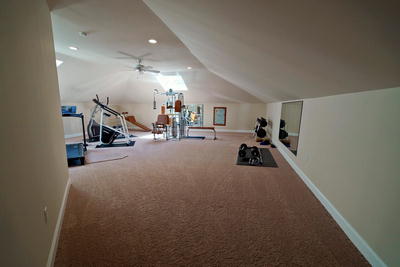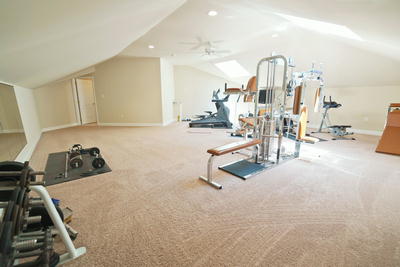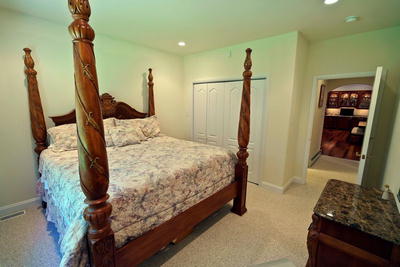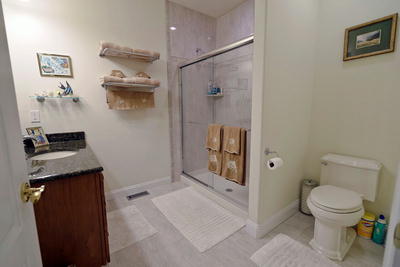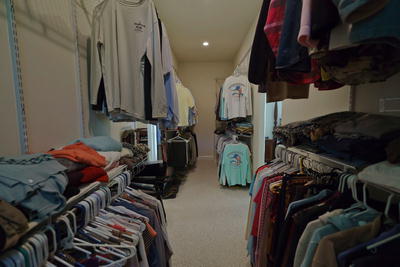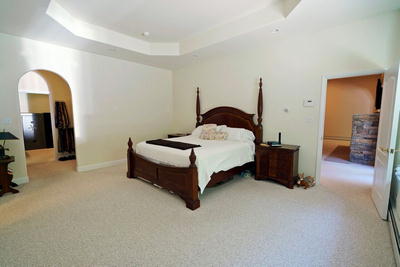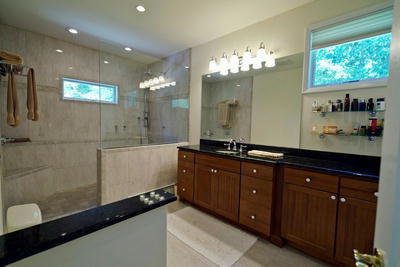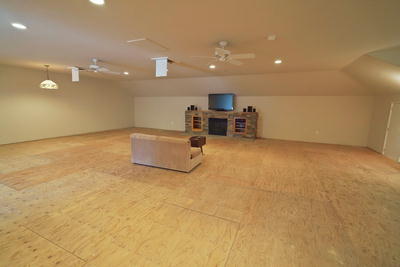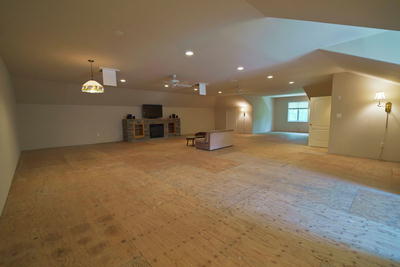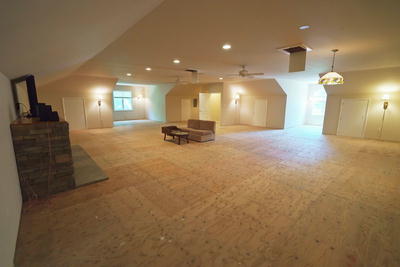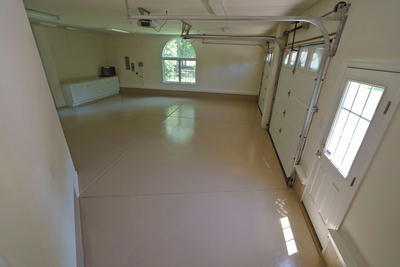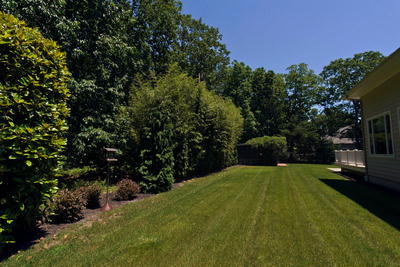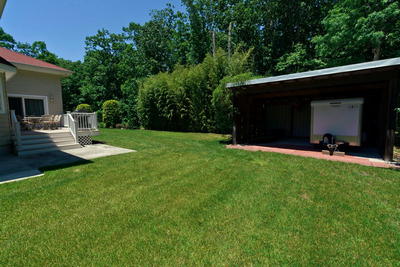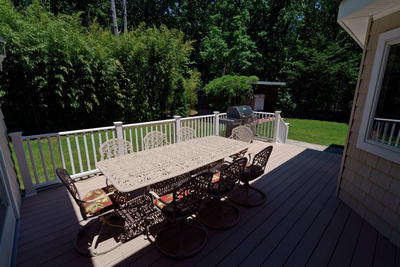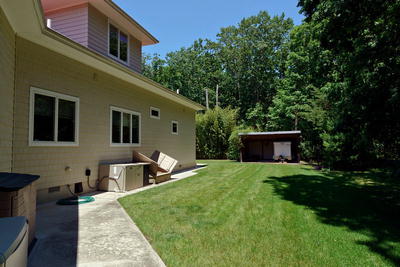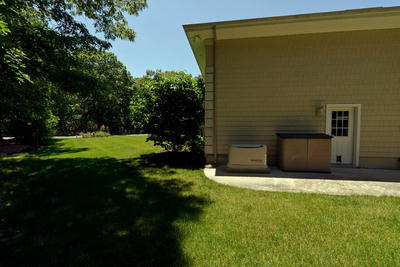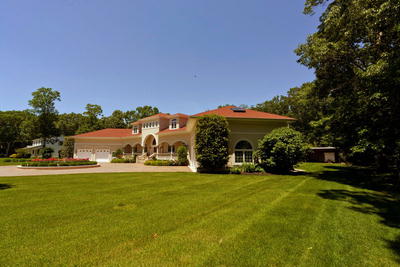Coldwell Banker
James C. Otton Real Estate, Inc.
44 Dory Drive, Unit B3 Beds / 2 Baths
$499,999
Middle Township, New Jersey *RE-PRICED*
| Listing Price: | $499,999 |
| Listing ID: | 177609 |
| Property Type: | Condo |
| Bedrooms: | 3 |
| Bathrooms: | 2 |
| Lot: | 121 |
| Block: | 163 |
| Lot Size: | 176 x 200 |

Video Tour
Additional Information
WOW! What an opportunity for this much home at this price!!! MASSIVE is the best way to describe this property! Located in a premiere neighborhood the beauty of the curb appeal is not lost on the Italian Travertine entry and surround of the water fountain as well as the manicured grounds. As you walk through the front door the sheer enormity of the open floor plan is the first thing you notice. Teak wood floors run throughout the kitchen which features custom cherry cabinets and level 5 granite tops. Stainless steel Wolf appliances including ~ double oven, 48" range and microwave. Sub~zero fridge and built in freezer drawers. The adjoining dining room and living room is a staggering 27' wide by 42' long with staggered stone gas fireplace. Behind that is a den with windows looking out on to the backyard and a slider leading out to the deck. First floor master is another larger room (18'x15') with a large master bath and enormous walk~in shower with spray heads. First floor also has an office and another bedroom and bath. Second floor has a private work~out room that is an astonishing 23' x 27'. The 3rd floor great room is a total open span of 40' x 29' with another stone face gas fireplace with mantel. This room can be up to your imagination what you would use it for or convert it to bedrooms and baths. This home can easily become 6 bedrooms and 4 baths. Living space is approx. 6,400 sq.ft plus there is an oversized 2 car garage which is heated. Other features of the home are sprinkler system, Andersen windows, trex decking, 9 TV's, rat slab, hot water baseboard heat, on demand hot water, (2) 300 amp electrical services, ADT security system, Detached 24' x 24' pole barn, cedar impressions vinyl siding, underground utilities and natural gas run to the outdoor grill.
Map
Features
| LIVING ROOM | Yes | INTERIOR FEATURE | Kit.Ctr.Island |
| DINING ROOM/AREA | Room | EXTERIOR FEATURE | Deck |
| KITCHEN | Eat-In | EXTERIOR FEATURE | Storage Fac. |
| DEN/FAMILY ROOM | Family Room | APPLIANCES INCLUDE | Ran,Sel,Mic,Ref |
| BASEMENT | Was,Dry,Dis,Alr | ||
| GARAGE/PARKING | 2 car garage | HEATING SYSTEM | BBoard-Hot Wate |
| LAUNDRY/UTILITY RO | Yes | COOLING SYSTEM | Central Air |
| STORAGE/ATTIC | Space | HOT WATER | On Demand |
| FURNITURE | No | ALSO INCLUDED | Rugs, Window |
| CONDO ASSOCIATION | Shared Ins. | ALSO INCLUDED | Treatments |
| LOCATION | Mainland | LANDSCAPING | |
| CONSTRUCTION | 3 story | ROOF | |
| DOMESTIC WATER/SEW | City/MUA | COMMENT | |
| EXTERIOR SIDING | |||
| INTERIOR FEATURE | Fireplace |

