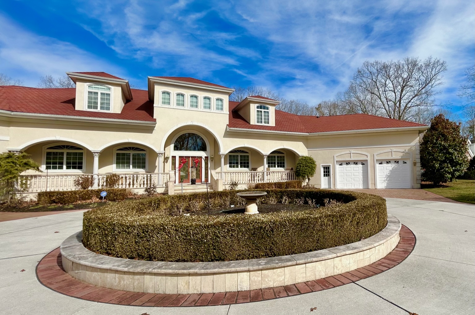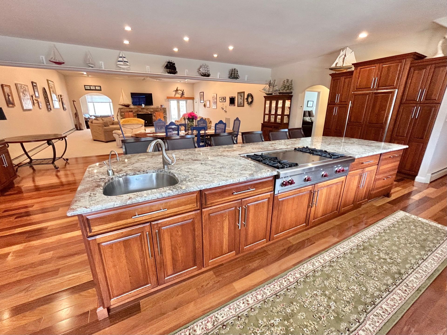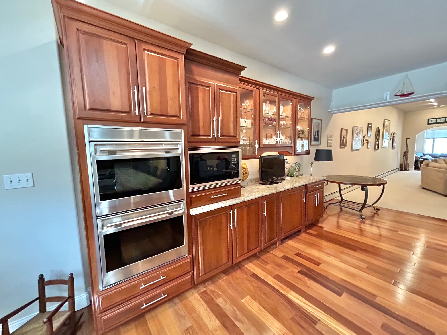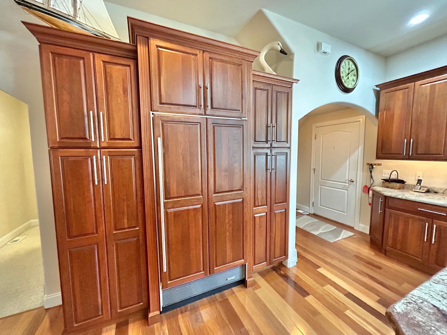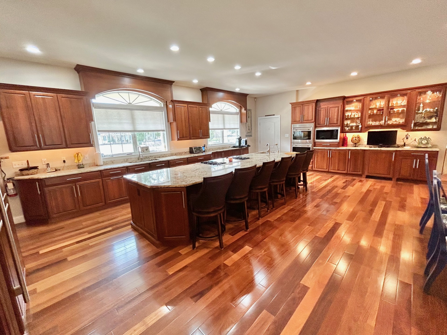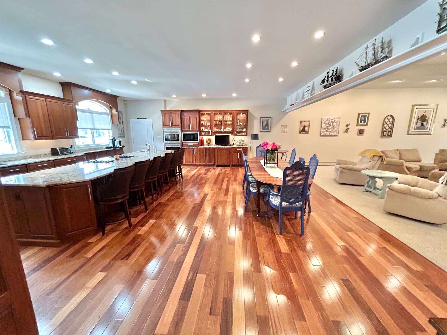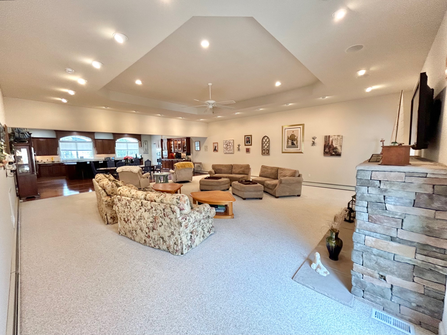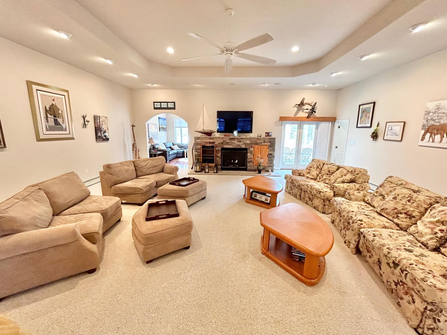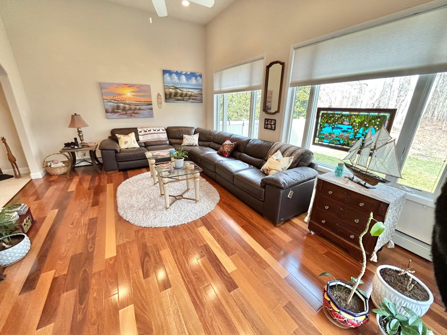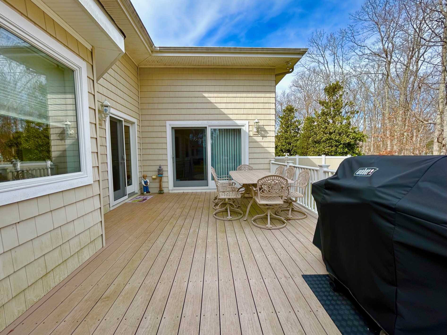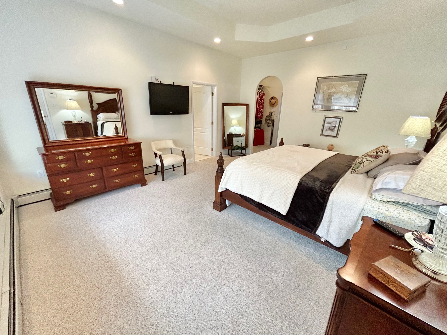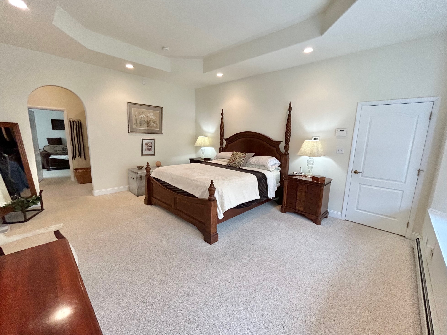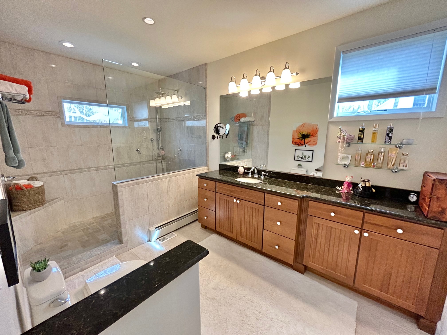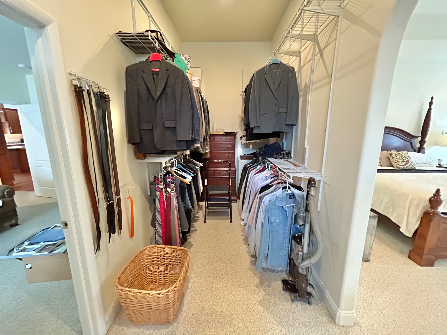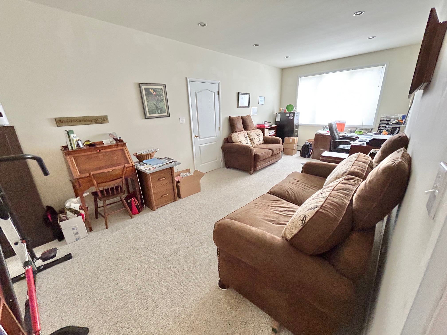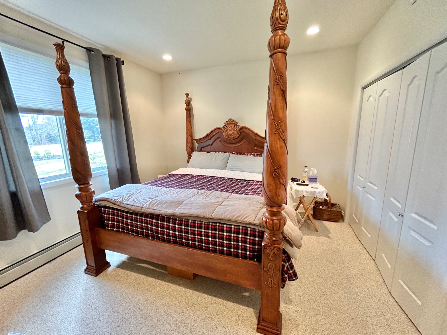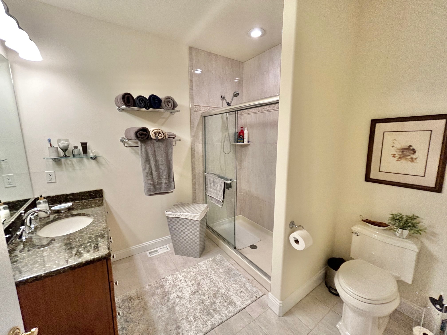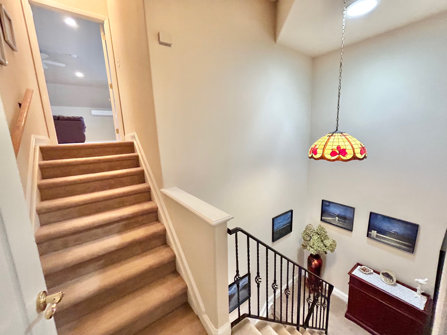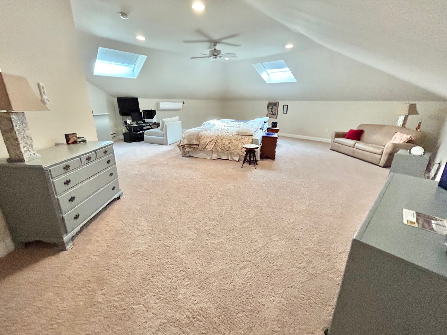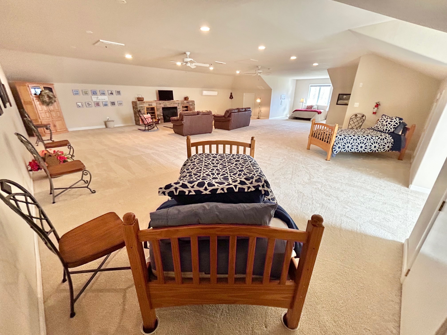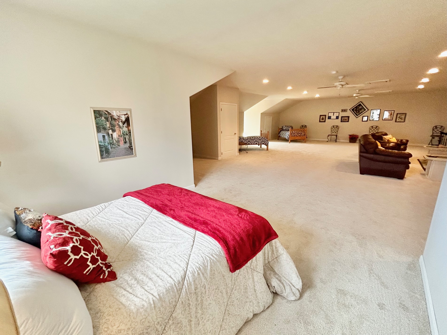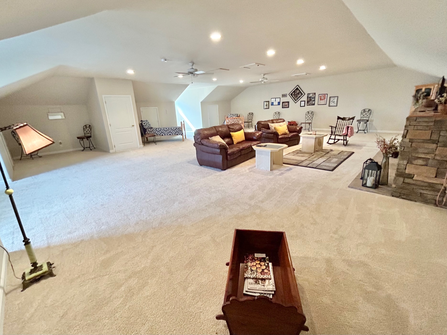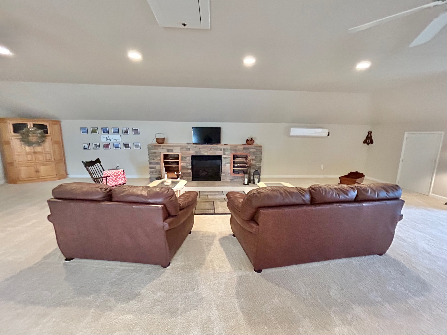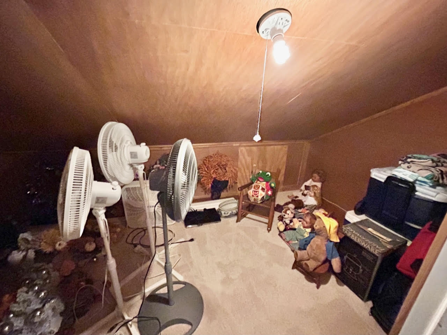Coldwell Banker
James C. Otton Real Estate, Inc.
44 Dory Drive #B4 Beds / 2 Baths
$649,000
Cape May Court House, New Jersey
| Listing Price: | $649,000 |
| Listing ID: | 238234 |
| Property Type: | Condo |
| Bedrooms: | 4 |
| Bathrooms: | 2 |
| Lot: | 121 |
| Block: | 163.01 |
| Lot Size: | 176 x 200 |

Additional Information
This very unusual luxury home in a high end neighborhood has plenty that sets it apart. First, we are only 4 miles from Stone Harbor beaches that means no flood insurance is needed. When you first enter the home you walk into a large kitchen with a ton of cherry cabinetry, all appliances are Wolf, gas range with a large grill in the center, a large Sub Zero refrigerator, 2 built in ovens, and a dishwasher. In the long center island are 2 built in freezers. There is even a bar refrigerator. All counters are granite, the center island has drawers on one side and cabinets on the other side giving you plenty of storage. The center island will seat 6 people comfortably with plenty of space to work with high hat lighting throughout the kitchen. What sets this room out is the Brazilian Teak floor, which leads into the dining space. The very large great room with 12 foot ceiling has high hats lighting, a large ceiling fan, a Sonos stereo system and a large stone gas fireplace. This leads into the sunroom also with the Brazilian Teak flood, large siding glass doors that leads to the rear Trex deck with a natural gas grill. Between the Kitchen, great room and the sunroom is the perfect entertaining space for everyone. Off to one side is the primary bedroom, a very large spa like bathroom with a tiled walk in shower with 2 rain shower heads: cabinet with granite top and a full size washer and dryer. Off this room is the enormous walk in closet, his/hers. The room next to the closet would be your study, home office, a bedroom or what ever you would like. The second bedroom and bathroom are also on the first floor. On the second floor is another large room for a bedroom or work out room with a new mini split heating/AC unit 2000 BTU. On the third floor is a very large, carpeted floor for sleeping room also with ceiling fans, a 3000 BTU new mini split heating/AC unit. Also, there is a large stone gas fireplace, 4 closets one that is cedar lined. Extras not to overlook; a heated attached oversized 2 car garage, Anderson shatterproof windows, 50 year roof shingles, tank less hot water heater, underground wiring, sprinkler system working off a well, security system, a Generac generator and a 20x20 shed.
Map
Features
| LIVING ROOM | Yes | INTERIOR FEATURE | Cath Ceiling |
| DINING ROOM/AREA | Yes | EXTERIOR FEATURE | Deck |
| KITCHEN | Yes | EXTERIOR FEATURE | |
| DEN/FAMILY ROOM | Florida Room | APPLIANCES INCLUDE | Sel,Mic,Ref,Was |
| BASEMENT | Crawl Space | Dry,Dis,Dsp,Bur | |
| GARAGE/PARKING | Yes | HEATING SYSTEM | Gas/Electric |
| LAUNDRY/UTILITY RO | Yes | COOLING SYSTEM | Central Air M/Z |
| STORAGE/ATTIC | Yes | HOT WATER | Gas |
| FURNITURE | Some | ALSO INCLUDED | |
| CONDO ASSOCIATION | N | ALSO INCLUDED | |
| LOCATION | Mainland | LANDSCAPING | |
| CONSTRUCTION | ROOF | 50 Yr Roof | |
| DOMESTIC WATER/SEW | City/City | COMMENT | |
| EXTERIOR SIDING | |||
| INTERIOR FEATURE | Fireplace |

